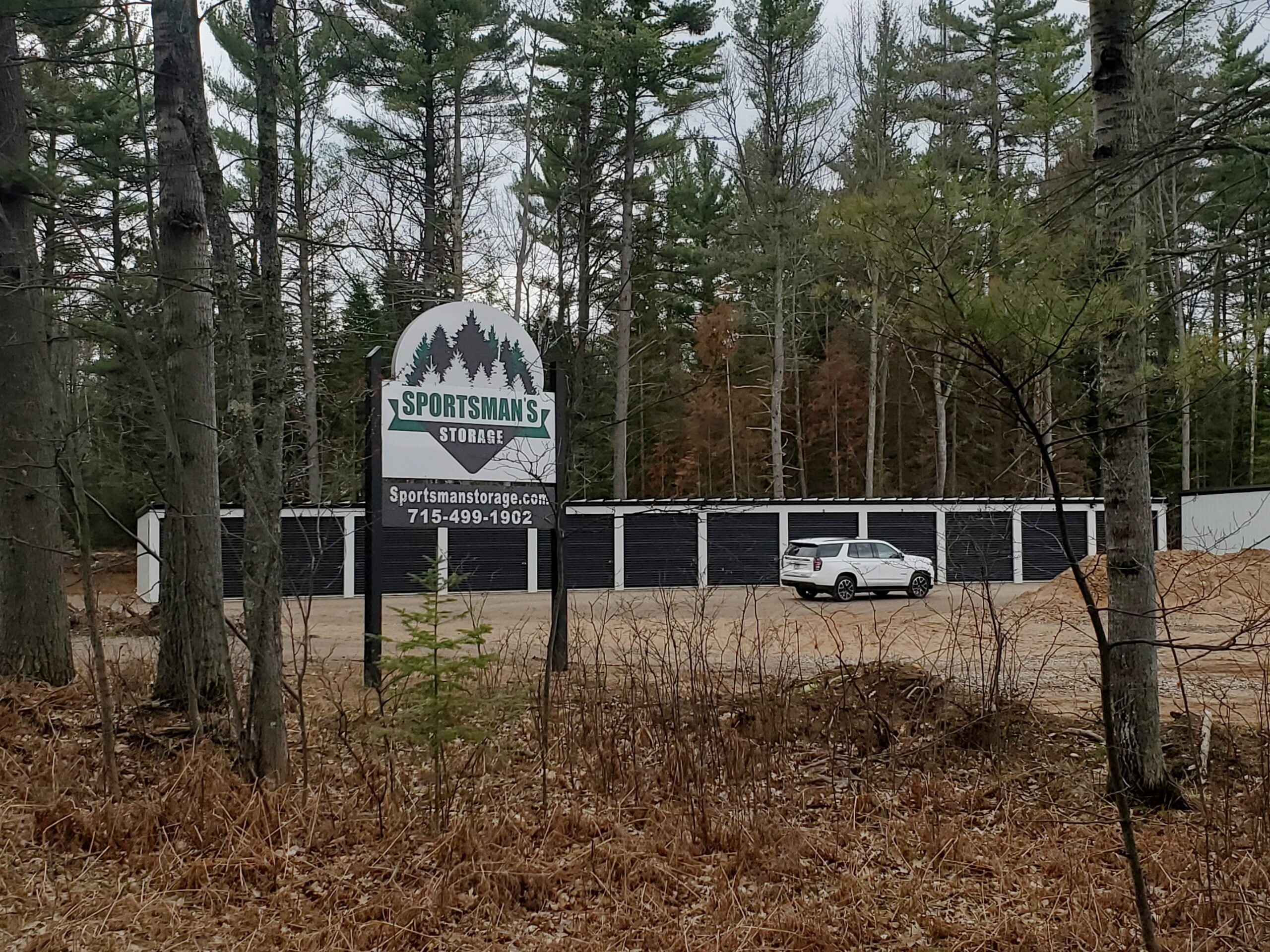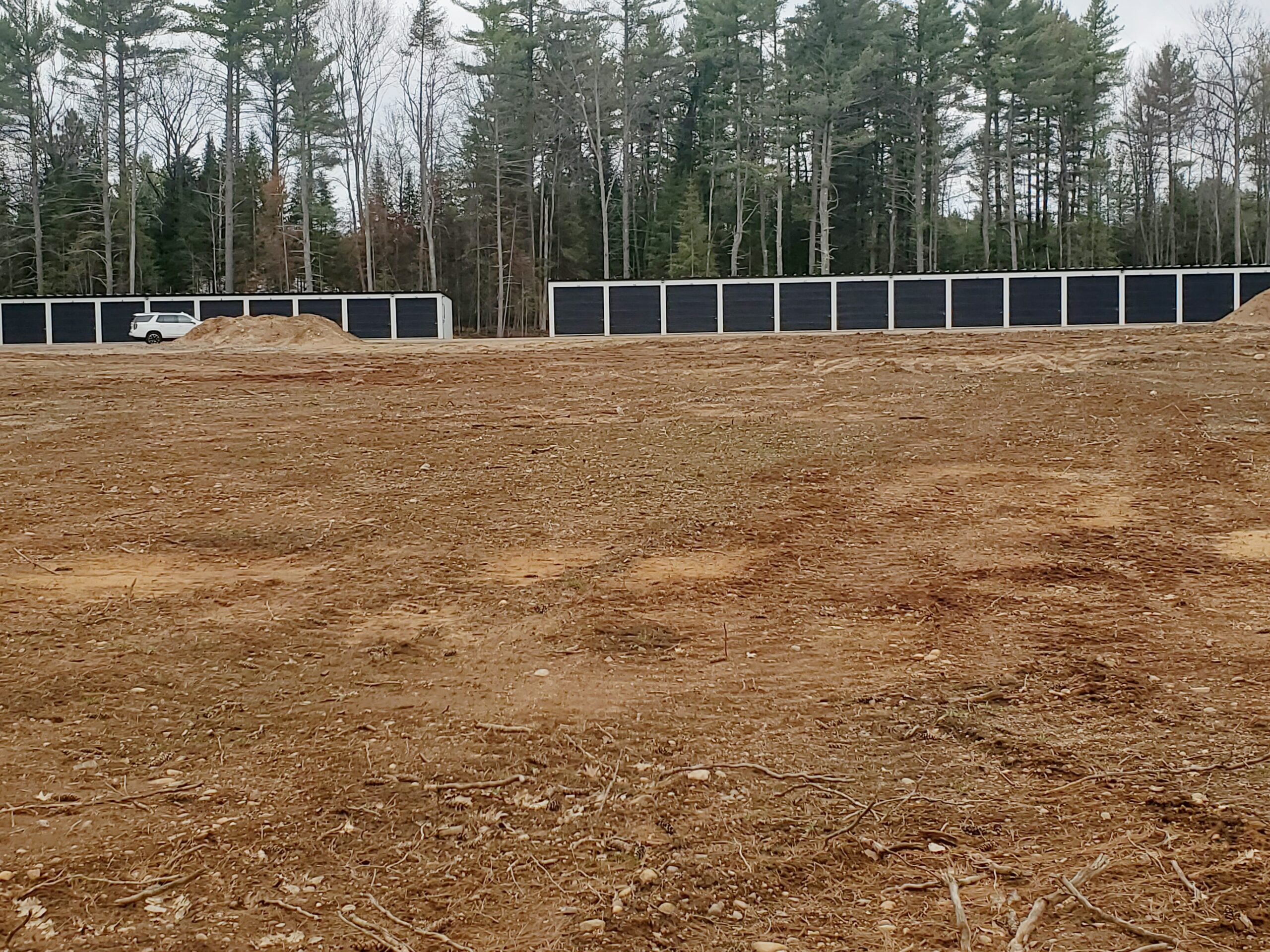Bono Consulting was retained by Sportsman’s Storage to prepare the site engineering plans for this 146-unit self-storage facility on 4.65 acres.
We assisted the client with the site layout, making sure to maximize the number of storage units while providing a minimum of 50 feet between buildings to provide sufficient space for trailers to be easily backed into the units.
The existing grade dropped 10 feet from north to south. Because of this, all buildings had to be aligned east to west so that the floor slabs and roof of each building could be at the same level. We worked with the client to develop the grading plan to drain the site to a detention pond using minimal storm sewers. Given our sensible design, the only storm sewers required were culvert pipes under the property’s driveway.
The detention pond is situated on the low end of the site. It uses a two-foot-high berm to capture storm runoff and a 6-inch diameter pipe through the berm to restrict the discharge. The pond was designed using the WinSLAMM urban stormwater quality modeling software to meet Wisconsin Department of Natural Resources (DNR) requirements for pollutant reduction, peak discharge, and stormwater infiltration.



