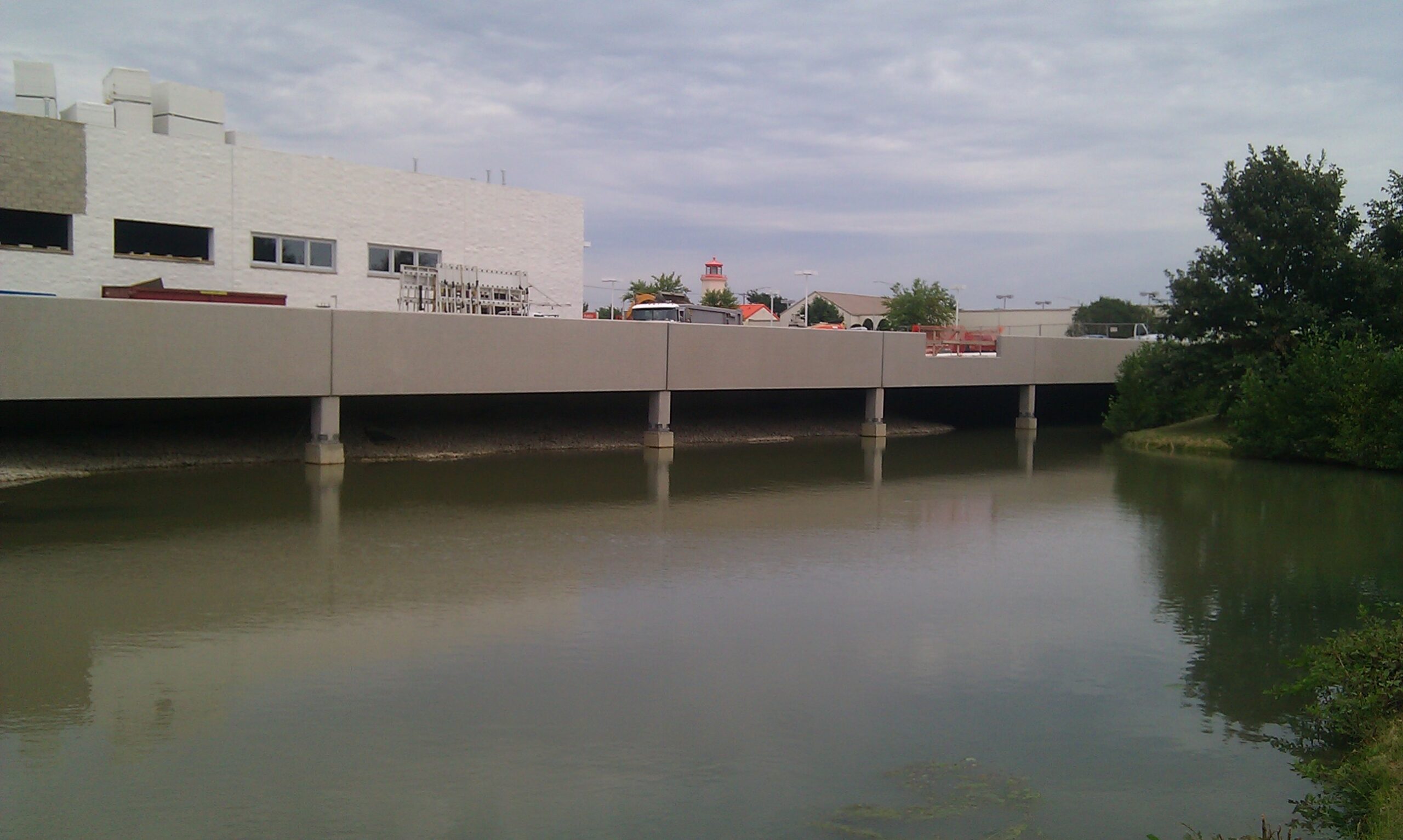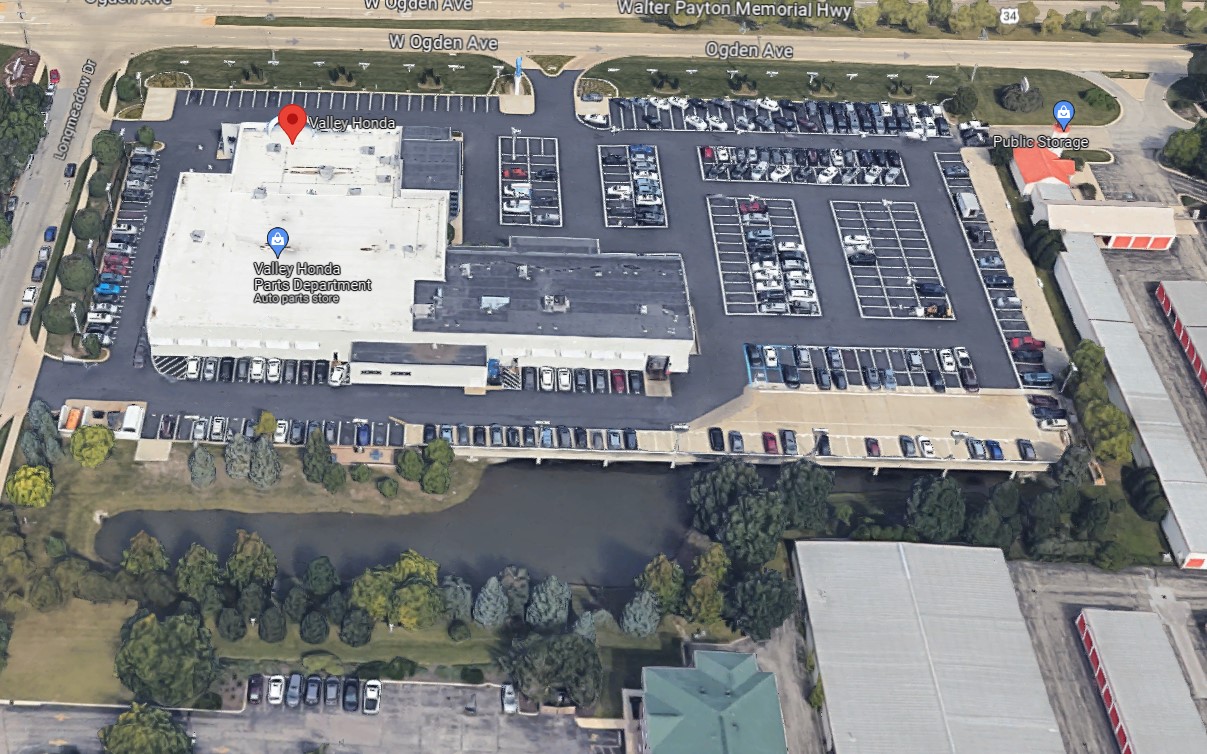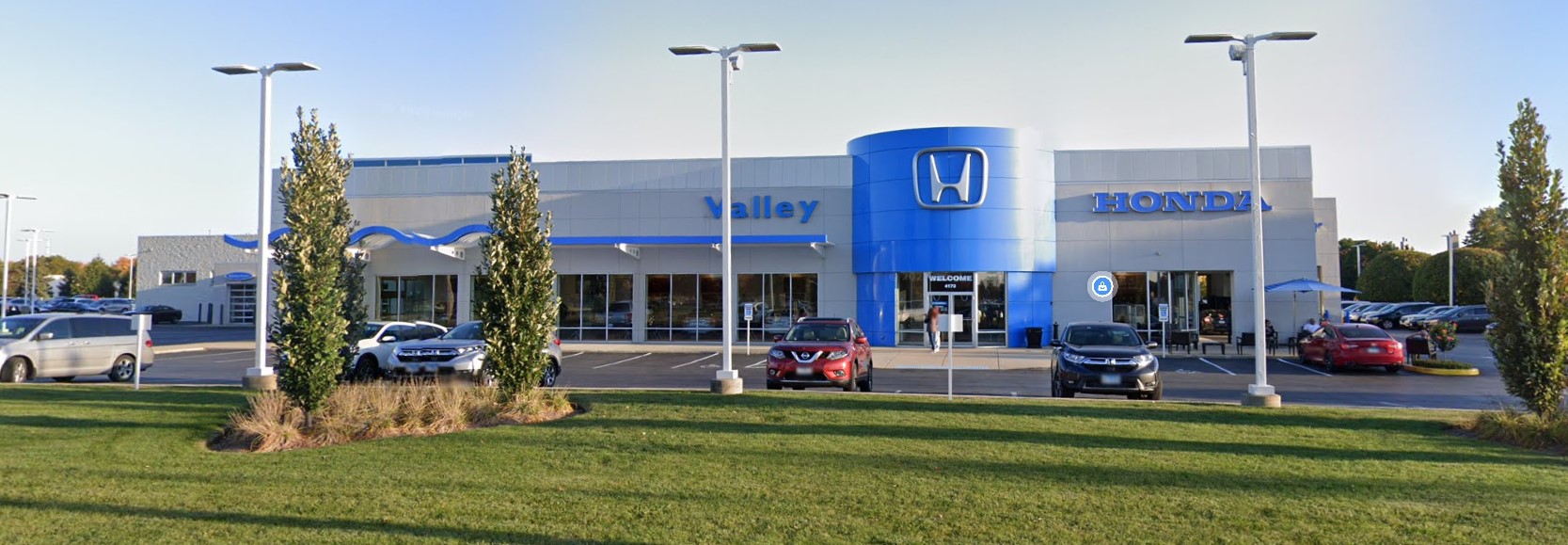Valley Honda needed to provide additional vehicle storage on their property, but they were constrained by an existing detention pond that was part of the industrial park subdivision. Bono Consulting worked with the architect and structural engineer to prepare the plans for a parking lot expansion that extended over the detention pond. We calculated the additional runoff from the new impervious surface and the volume lost from the columns, and calculated the amount of additional storage that the pond would need to hold. The new parking lot was constructed of precast concrete planks resting on grade beams between the columns. Bono Consulting also provided plans for the remainder of the parking lot and new entrances for the building façade update.



