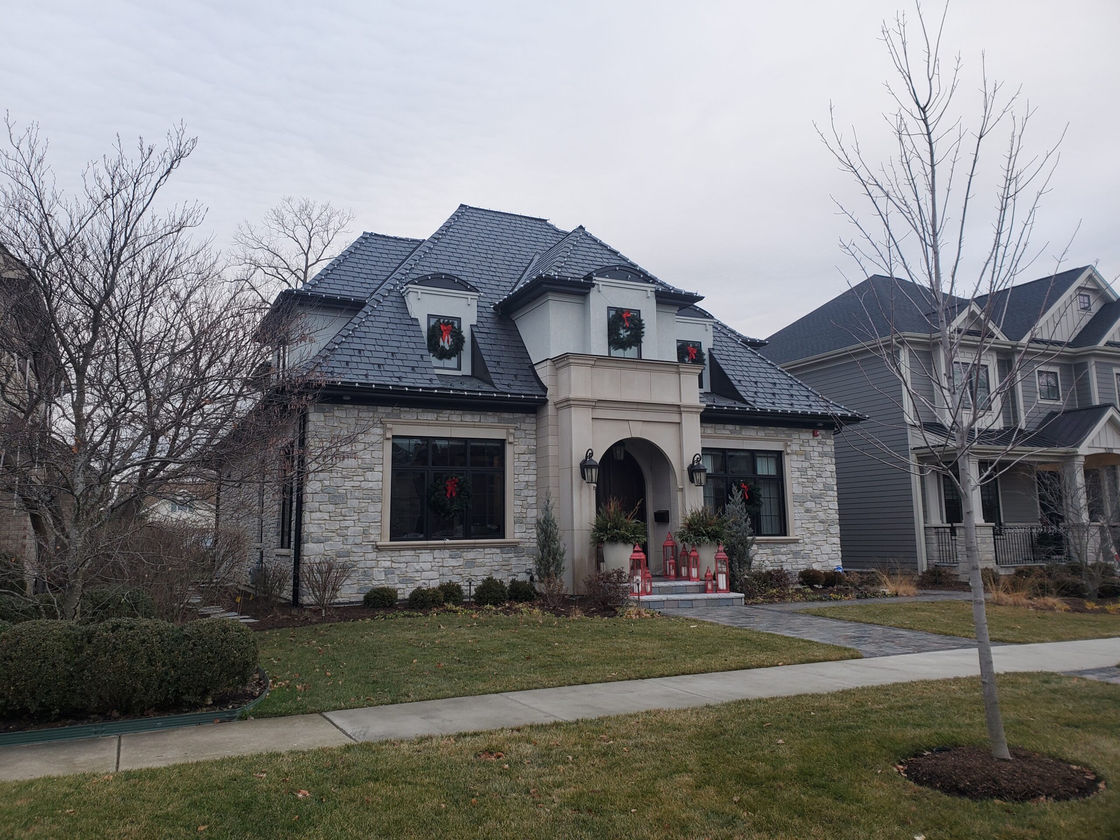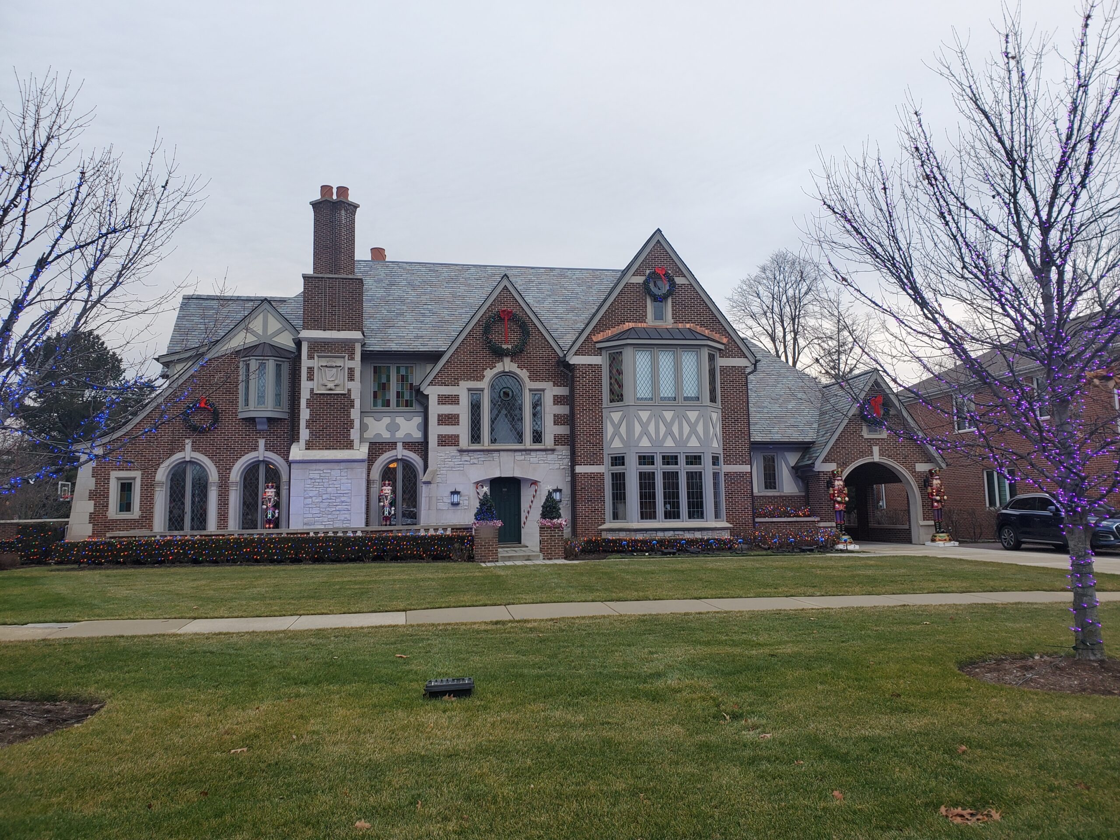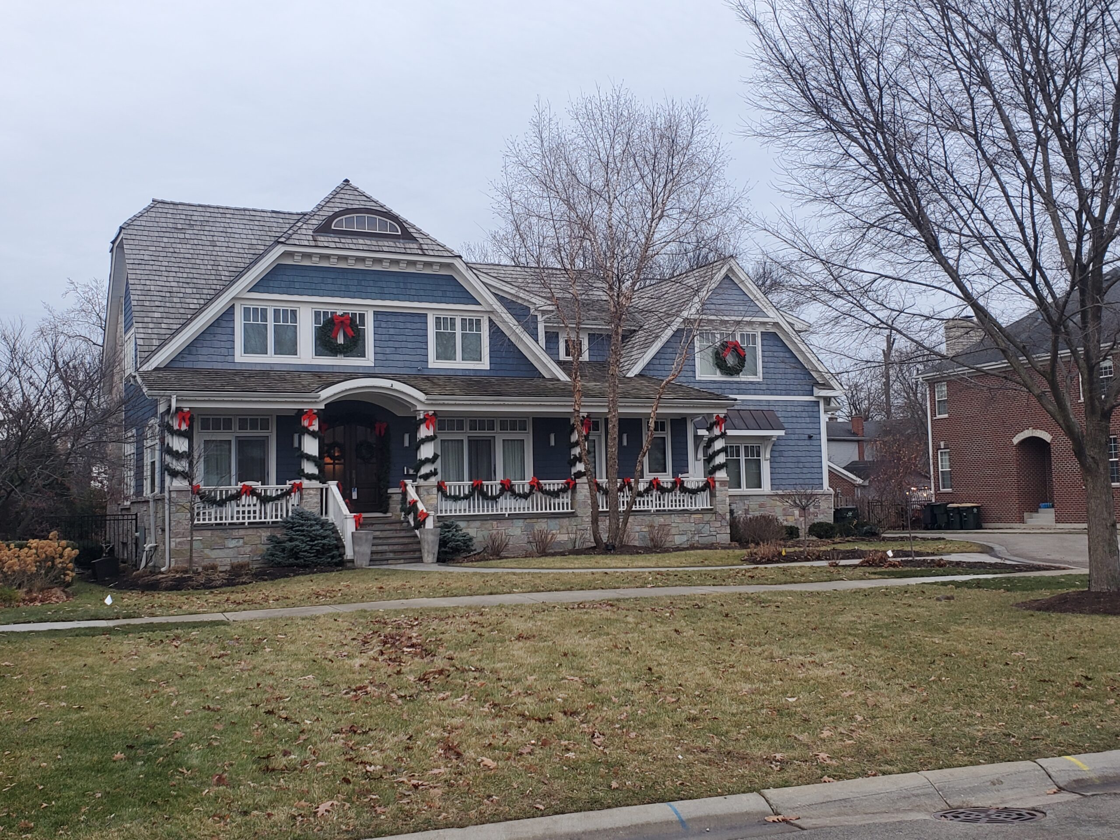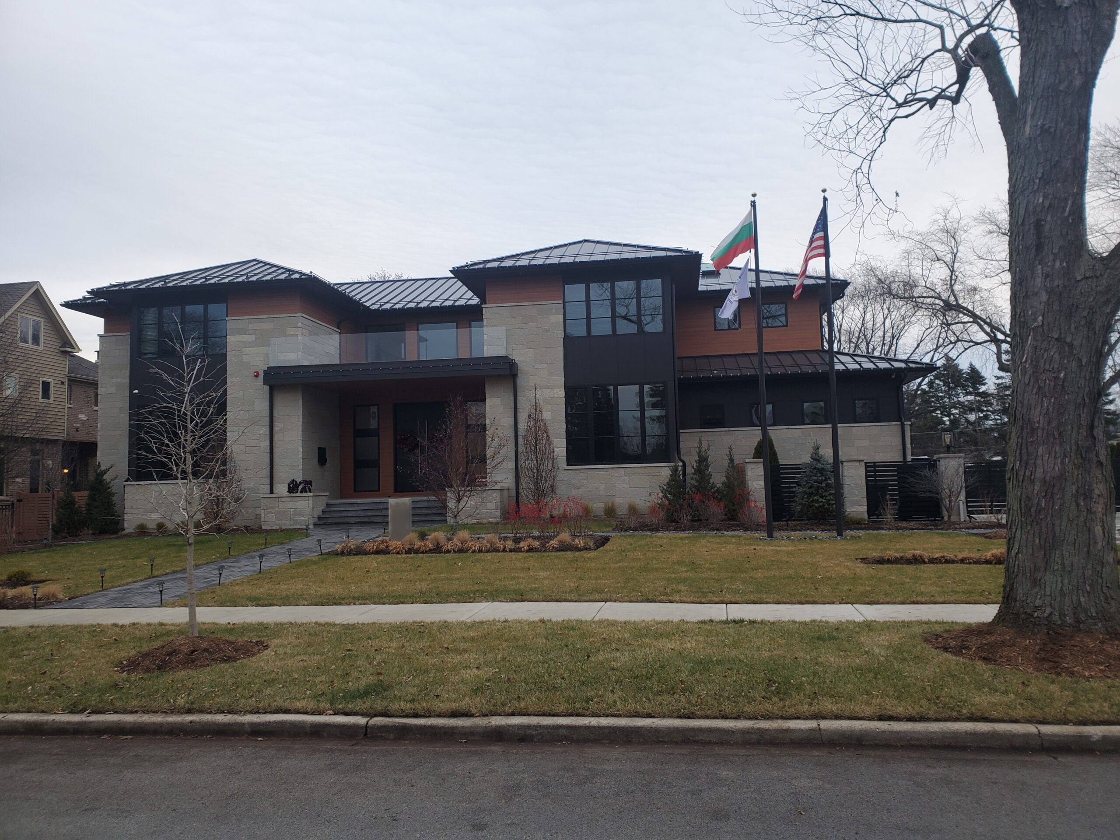Bono Consulting has completed the drawings for over 350 single family homes in Park Ridge. A topographic survey, proposed drainage plan, and an as-built survey are required for all new houses, significant additions, and site regrading projects. Plans are required if the new net increase of impervious surface is more than 5% of the lot area. Sometimes the engineering plans can be eliminated by reducing the proposed impervious to be less than 5% of the lot area. This can sometimes be accomplished by removing certain paved areas in another area of the site.
New houses always need a yard drain to collect storm water from the rear yard. The sump pump discharge must pop up to the rear yard and then flow over land for a minimum of 10’ to the yard drain. The path from the pop-up to the yard drain is best lined with a layer of stone. The yard drain must have a restrictor and a half-trap. A new storm sewer will wrap around the house and connect to the house sanitary service in the front yard. The side yards also need drainage swales so that there is no increase in storm runoff to the neighboring yards.
After all the site work is done, you will need to submit an “as-built topographic survey.” The design engineer must certify that the grading was done in accordance with the approved plans.
Bono Consulting can help you throughout this entire process from strategizing the site drainage plan, performing the topo survey and site engineering drawings, and performing the final as-built topo survey while working with you and your landscaper to bring the site grading into compliance. Contact us today to get started!




