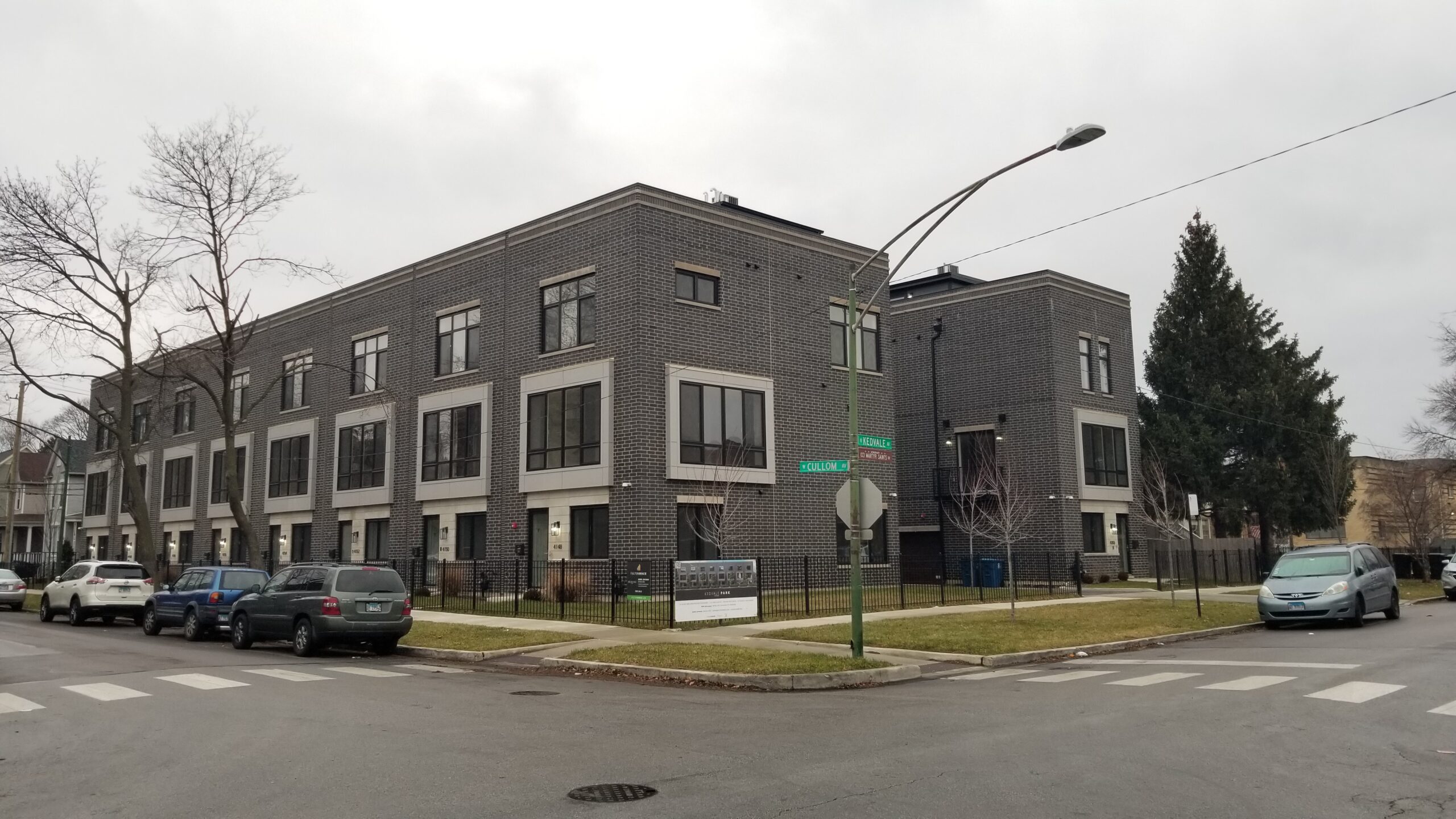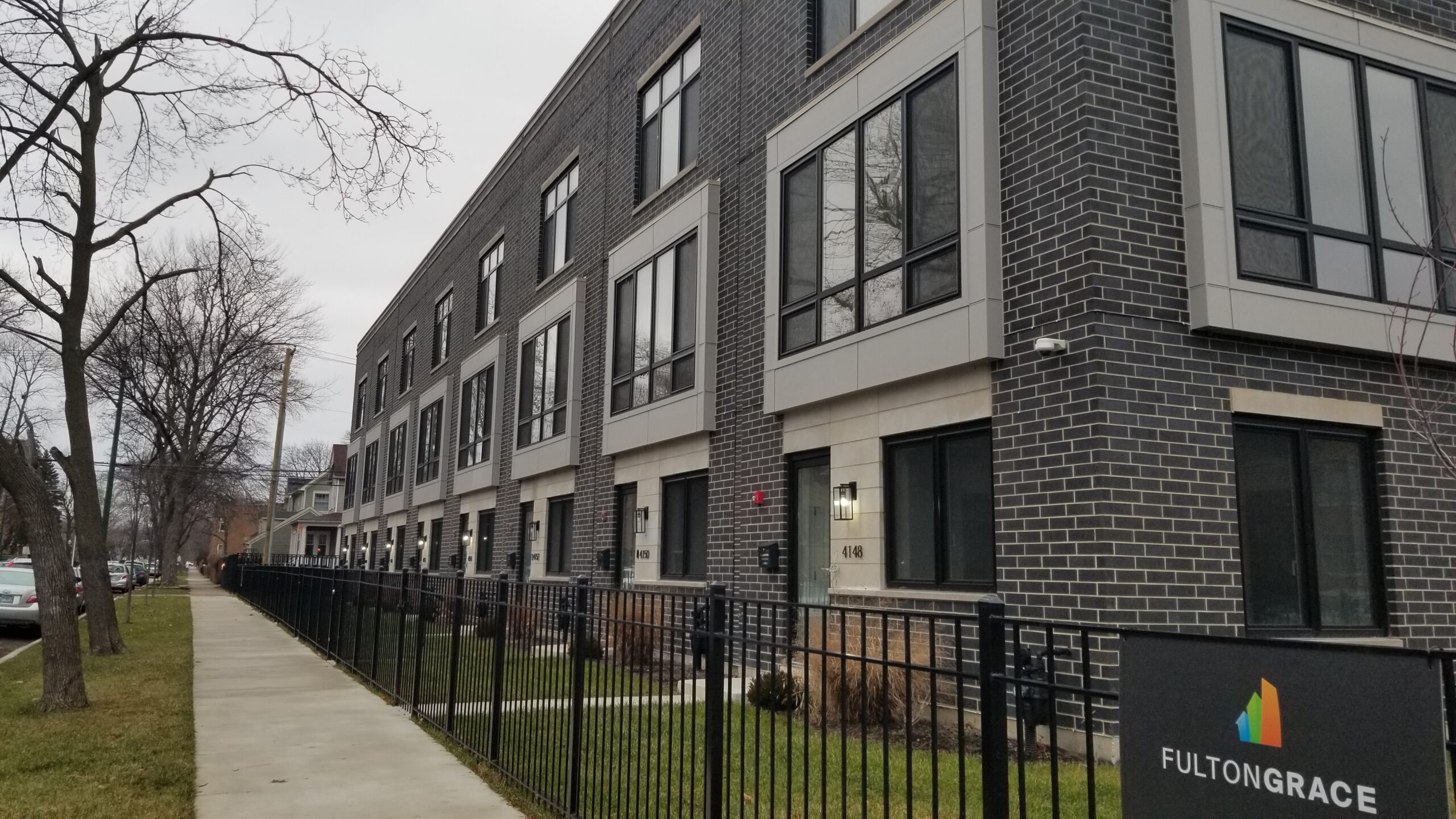Bono Consulting prepared the site engineering plans for 12 townhomes with a center courtyard on this 19,500 square foot townhouse development in Chicago. Because the site is more than 15,000 square feet this is a regulated site and needed both rate control (detention) and volume control (infiltration). All the roof downspouts splash to the permeable pavement center courtyard Storm water infiltration was provided under the permeable pavement and storm water detention was provided in a StormTrap vault. The eight front townhomes each had an individual water service to the city water main on Cullom. The six rear townhomes had a separate private water main running behind the buildings with a separate connection to the side street. All 14 of the units were connected to a new sanitary main under the permeable pavement courtyard. CDOT required that we bring the adjacent public sidewalks into ADA compliance.



