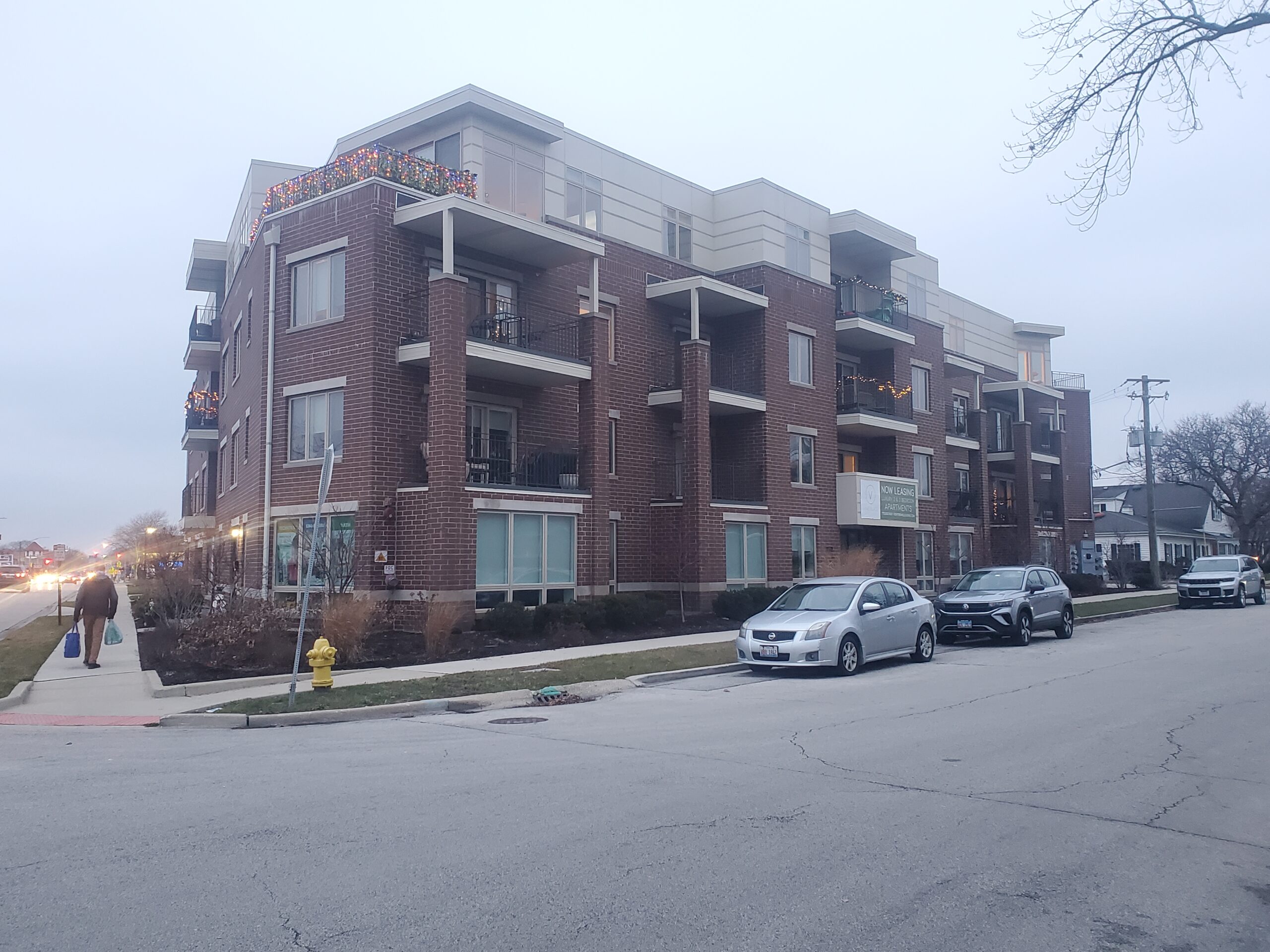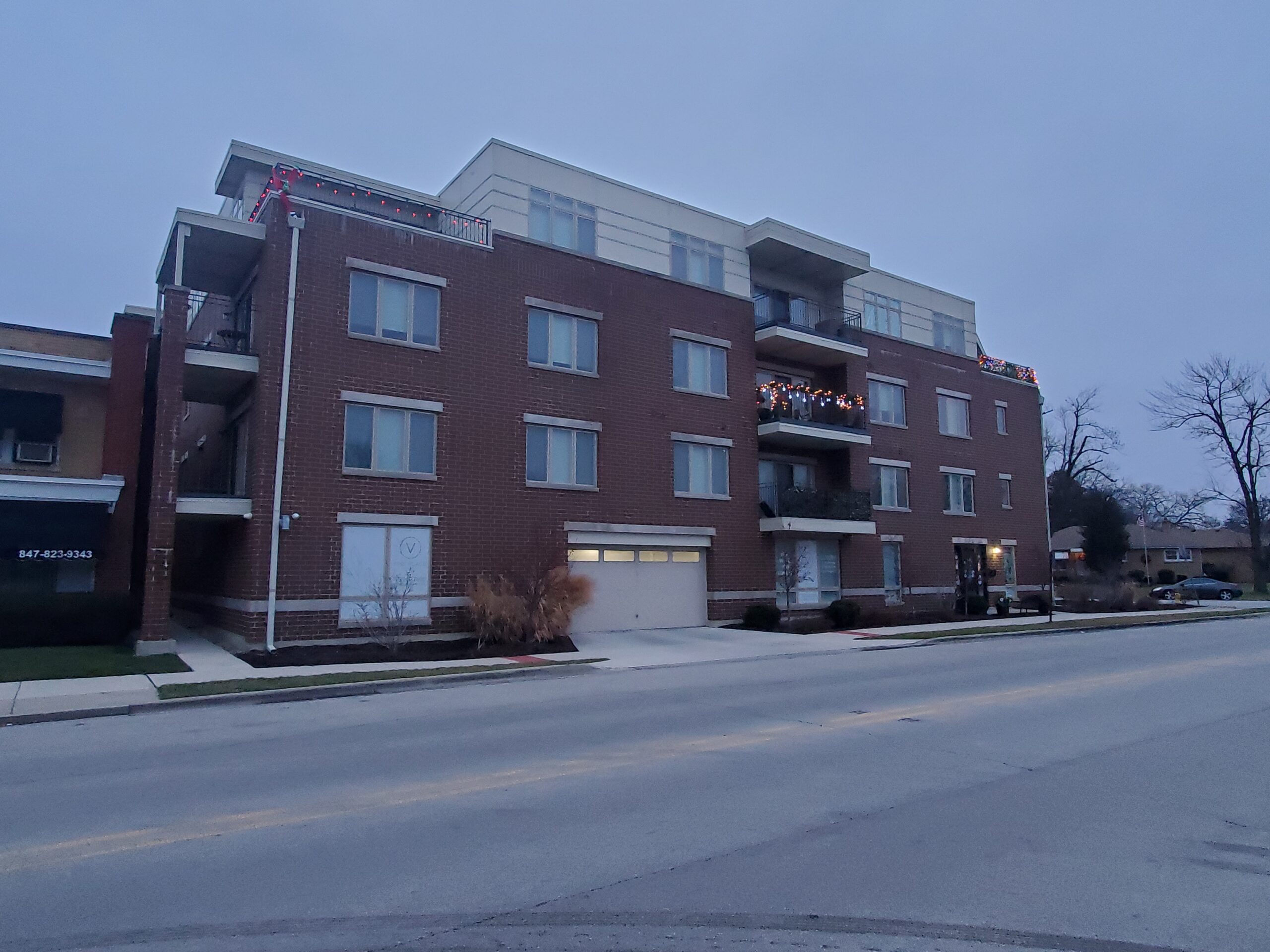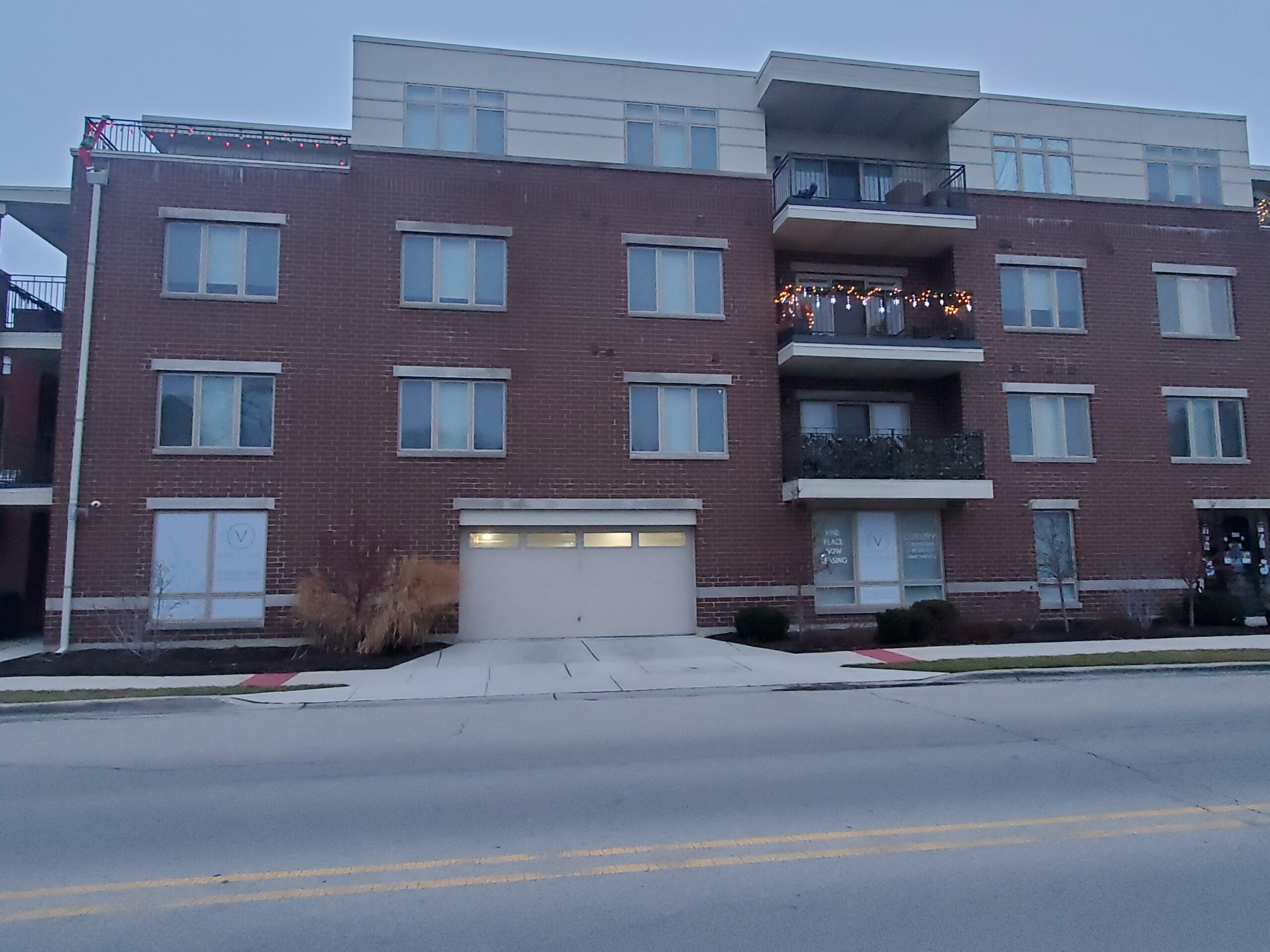Bono Consulting prepared the engineering plans and final as-built topographic survey for this project. This was a 4-story mixed use development with commercial and parking on the first floor and residences above. Stormwater detention to comply with Park Ridge requirements was provided under the first-floor parking in a 60” concrete pipe under the parking garage floor slab. The storm water is then pumped up the combined sewer main.
In addition to getting approvals from the City of Park Ridge, a permit was also required from IDOT for the new driveway apron and upgrading the Talcott Road sidewalk. We also had to obtain a permit from the MWRD for the storm sewer and sanitary sewer in a combined sewer area. After the project was complete, Bono Consulting prepared the final as-built topo survey to confirm that the required amount of stormwater detention had been provided and that the public sidewalks were ADA compliant.



