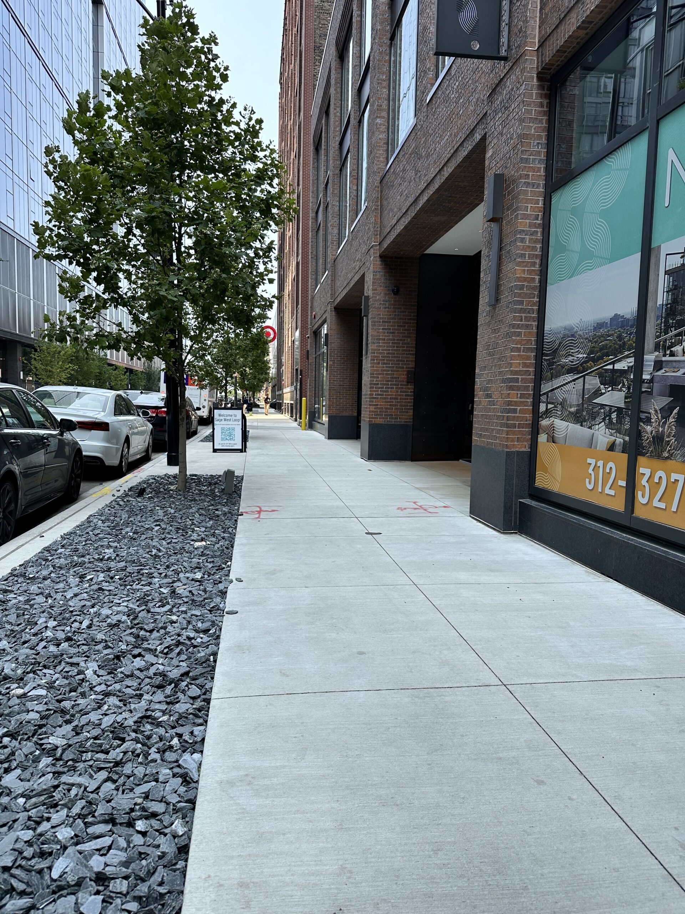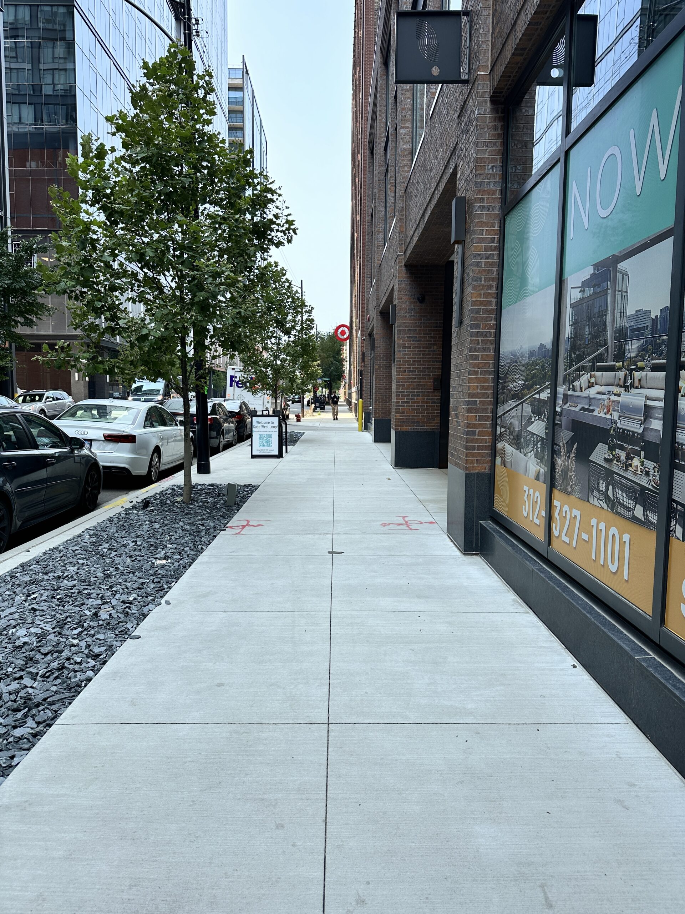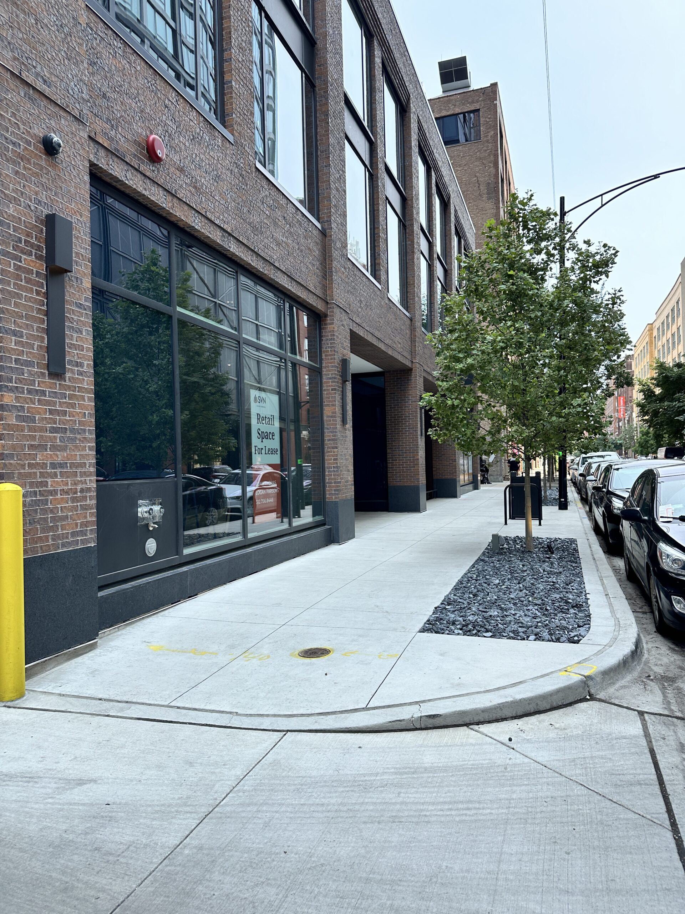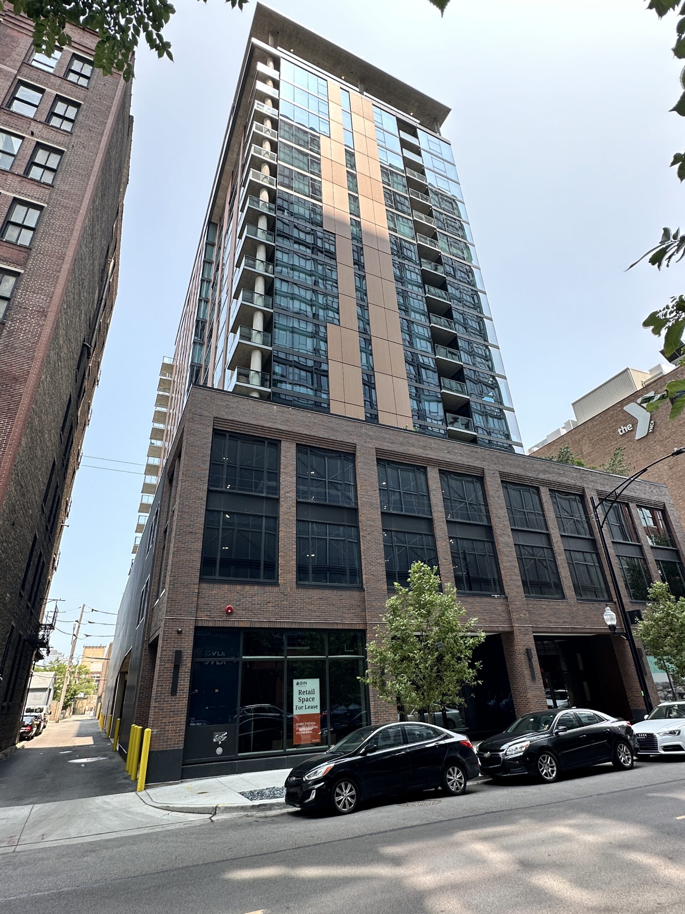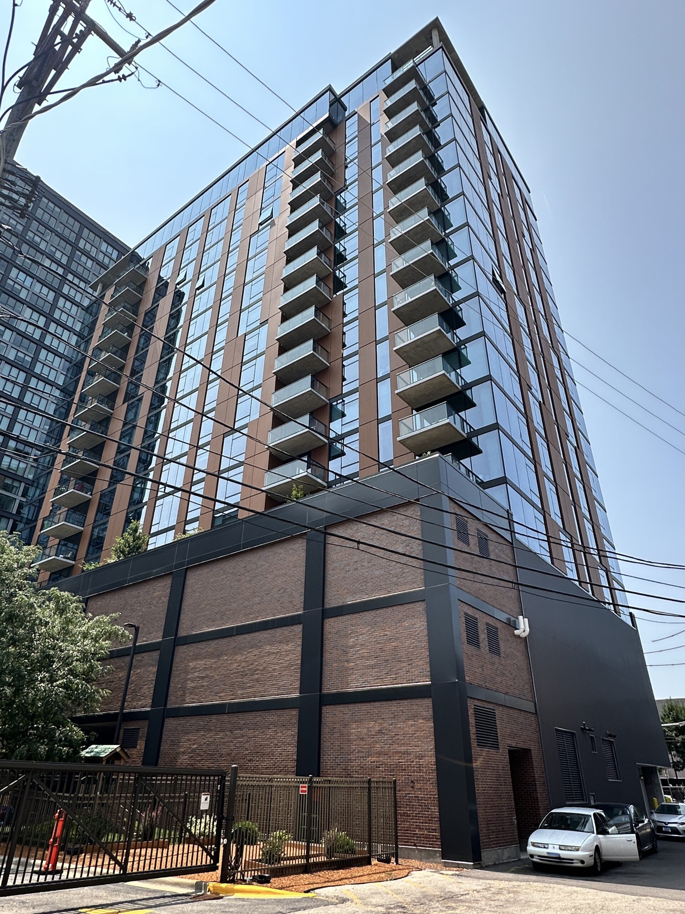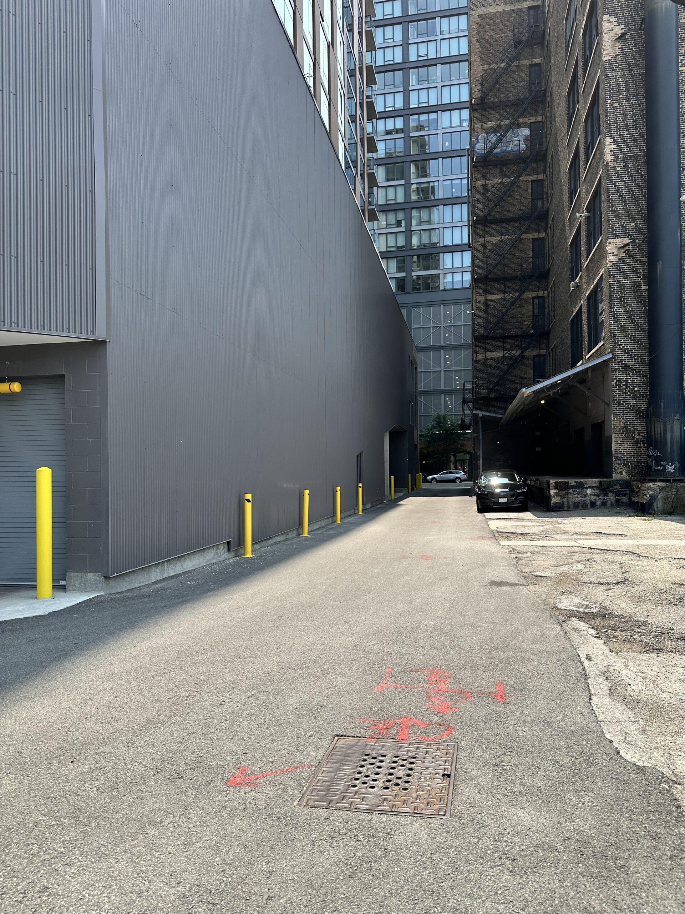Sage West Loop is a new 18-story high-rise apartment community in the Chicago’s West Loop neighborhood. The building’s main floor comprises the residential lobby and retail spaces, with parking on the second and third floors, and 196 residential units on floors four through 18.
This site has a footprint larger than 15,000 square feet and is considered a lot line to lot line regulated site which is common in dense urban areas such as Chicago. The stormwater is detained in a concrete vault under the ground floor. This approach required close coordination with the building foundations in a limited amount of space.
The primary challenge for this site was making the connection for the 8-inch water service under the sidewalk across the street. Due to horizontal conflicts with existing manholes, utility vaults, and the strenuous City requirements there was only one viable location for the water service to “thread the needle.”
There were also vertical conflicts that required the water line to be encased and insulated to go over the 140-year-old brick sewer with encased bends to go under the electrical and communication duct banks and other dry utilities.
Bono Consulting Civil Engineers provided expert support in extensive utility connection permitting and coordination with the Chicago Department of Transportation’s Office of Underground Coordination (OUC).

