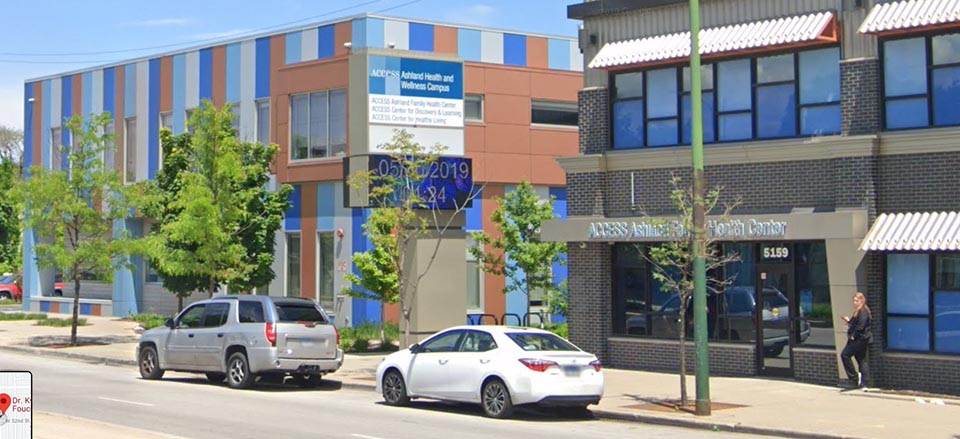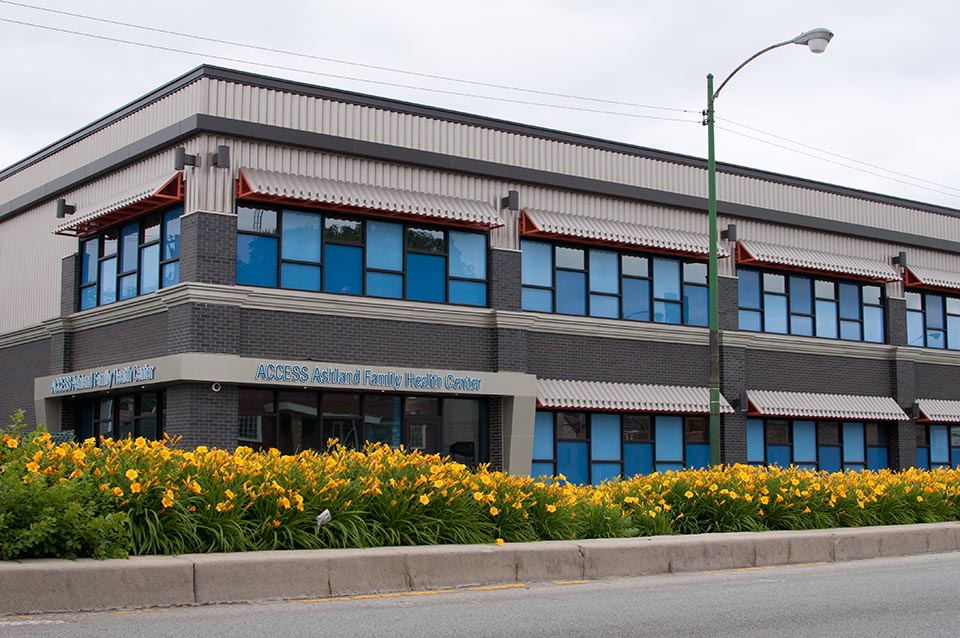Bono Consulting was hired to provide site engineering and permitting for a new medical center campus, spreading 18 adjacent Chicago lots. The three-building structure consisted of the Access Ashland Family Health Center, Access Center for Healthy Living, and Access Center for Health and Learning.
Classified as a Regulated Site as more than 15,000 square feet was disturbed, stormwater detention and permeable pavement were required. We minimized construction costs by storing part of the detention on the parking lot’s surface. The engineering design provided permeable pavement, detention, and ADA accessibility. Through our meticulous design and collaboration, the building was awarded a Leadership in Energy and Environmental Design (LEED) and National Institutes of Health (NIH) certification. Construction has since concluded, and the new medical center campus is now open.
Photographs provided courtesy of D + K Architects.
Civil Engineering Chicago | Storm Water Management Engineering Chicago
Civil Engineering | Storm Water Management Engineering


