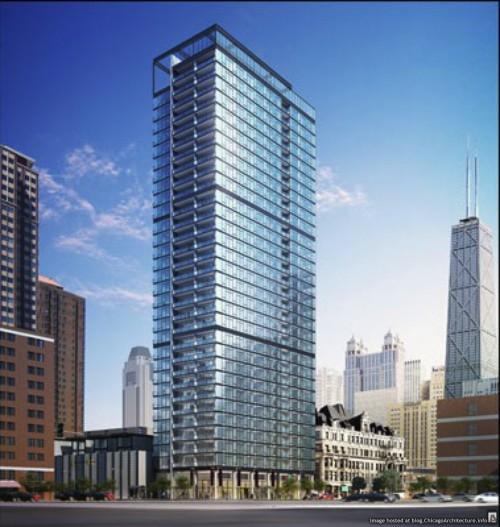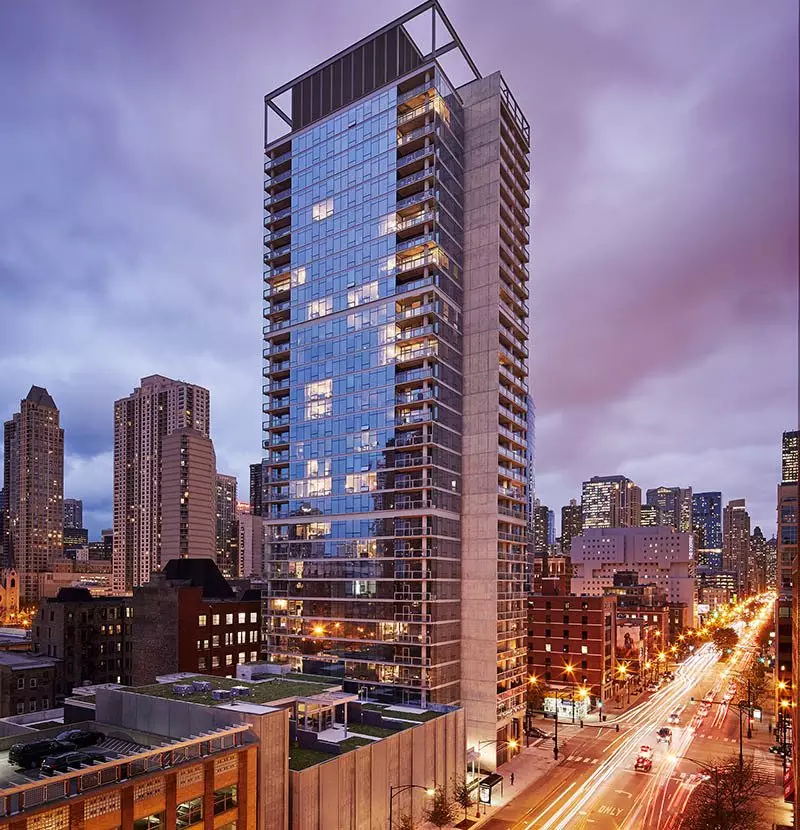Bono Consulting provided engineering design and permitting for this 34-story residential tower, with retail on the ground and a parking garage. Per the City of Chicago’s stormwater requirements, the design incorporated underground stormwater detention storage between the grade beams of the garage and a green roof. The neighboring alley was redesigned to lower the grade at the alley and meet minimum slope requirements, accommodating various zoning and architectural constraints. ADA access was provided along with water and combined sewer services. The project has been completed and is open for residential touring.
Civil Engineering Residential Chicago | Site Design Engineering Chicago
Civil Engineering Residential | Site Design Engineering


