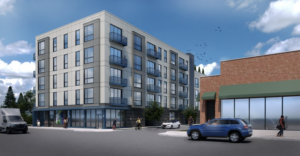We’re fortunate here at Bono Consulting Civil Engineers to be part of this exciting new residential project that is truly one-of-a-kind.
Oak Park Commons is more than a residential building, it is the first cohousing development project in Illinois and has the additional distinction of being intergenerational by design.

Photo Credit: Foster Dale Architects
What is a cohousing community?
It is a community of adjoined, private apartments with shared public spaces such as gardens, green spaces, and other common areas. The aim is to create intergenerational inclusiveness, connection, and diversity in a neighborhood.
The Oak Park Commons development project consists of 4 residential floors with a total of 24 residential units and one commercial space on the first floor. On the ground level is a parking garage consisting of 26 total spaces including ADA spaces, compact spaces, and an EV charging station.
How did Bono help with this project?
Bono supported Foster Dale Architects as their engineering consultant. We engineered the grading plan for the indoor garage, public sidewalk, and an alley. The indoor parking garage is located on the ground floor and consists of 26 total spaces including two ADA spaces and three compact car spaces. The garage also has EV charging stations. We coordinated with the development’s plumbing contractor to develop the underground utility plan for the sanitary, water, and storm sewers.
Did this project have any challenges?
Besides the project being the first of its kind for Bono and for Illinois, one challenge our engineers worked through was the elevation constraints with the finished floor of the building needing to match the existing sidewalk grades. Additionally, we needed to take into account the water runoff from the existing parking lot on the east side of the development to create a drainage path along the property lines and away from the building. For this, we designed a barrier curb along the property line in coordination with Foster Dale Architects.
Another challenge was meeting the ADA requirements for a ramp at the street intersection. This set the commercial unit elevation lower than the lobby and parking garage elevations.
This project was different from others we’ve done, but coordination between Bono, Foster Dale Architects, the development group for Oak Park Commons, and multiple governmental and permitting authorities went very smoothly. We can’t wait to see this cohousing development progress and are eager to take on more projects like it!
For more information on this project, visit Oak Park Commons.
Services: civil design, wastewater management, grading, sidewalk/parking lot design
